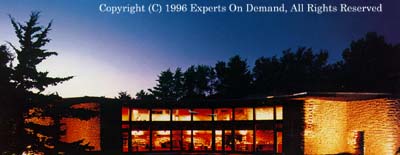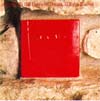This is where we wanted to get!
|
|
|
Only real Frank Lloyd Wright houses and buildings can
have "the signature tile".....
|
|
The project goals were to take my understanding of what and how the
house was, and turn it into what it was meant to be. The space was mostly left
alone but the workings were updated. Some things like the floor color, were
finally as intended.
|
|
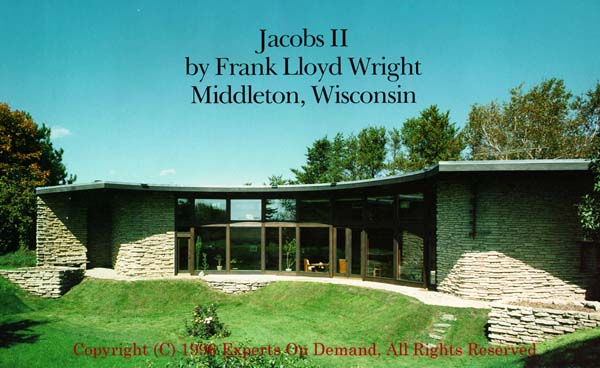 |
|
You would have to look
real closely to determine exactly what has changed in the photo here between
the original front built with used store front single pane glass and the final
window wall I put in. If you study real hard and find it let me know!
|
|
|
|
|
This is a great
perspective on the central utility tower core to the house. This, the pools,
and the fierplace with the old ( not reinstalled yet ) hearth make the circles
within the partial circle design. Within this tower to the left is the
staircase up to the balcony. It follows the curve of the wall leaving the rest
of this space for utilities on the first floor and THE bathroom on the second.
Where most houses have multiple bathrooms, this one has one plus. See if you
can determine where the second one is while reading, it's a partial at best.
The "luxury" of the master bedroom is it's private acces to the bathroom with
it's own door!
|
|
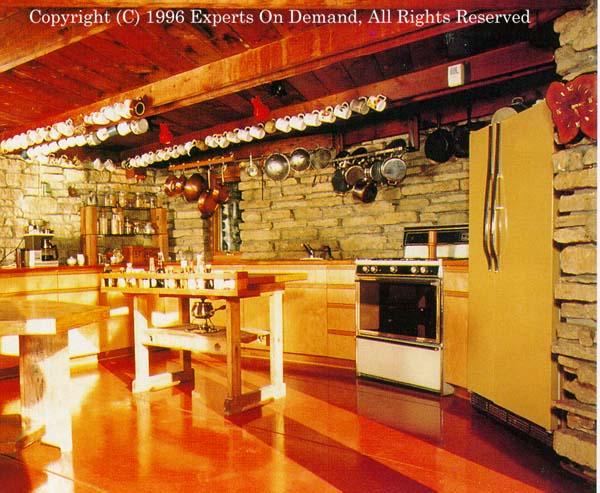 |
|
The changes to the kitchen
mostly involved it too getting a new modern window which could be opened as
needed straight in. This opened up onto the tunnel. The other really wonderful
thing I did was to get a local firm to design birch front "modern" cabinets
with sliders and lazy susans etc...... I even had a triangle cabinet designed
to fit the space between the stove and the refrigerator. The birch did wonders
to lighten up the kitchen. I guess I should feel bad about throwing out the old
plywood doors to the old cabinets. I don't! I also very carefully restored the
old pine counter top.
|
|
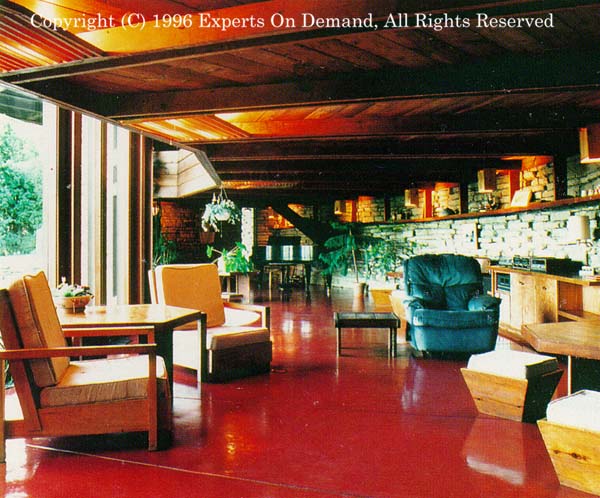 |
|
It is clear to see why
Frank Lloyd Wright had intended the floor to be this rich dark red. It added
contrast to the wonderful stone, the wooden infrastructure and the outdoors. On
the right near the ceiling are the box lights which are now centrally
controlled for both brightness, and existence. Just past the "big" chairs on
the left is the reflecting pool.
|
|
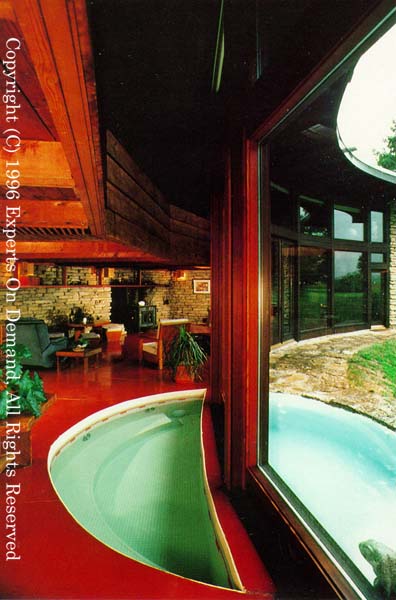 |
|
This is a rare show of the
final redwood window wall. The first window wall proved to be a less than 3
year entity. That is part of the end of this story.
|
|
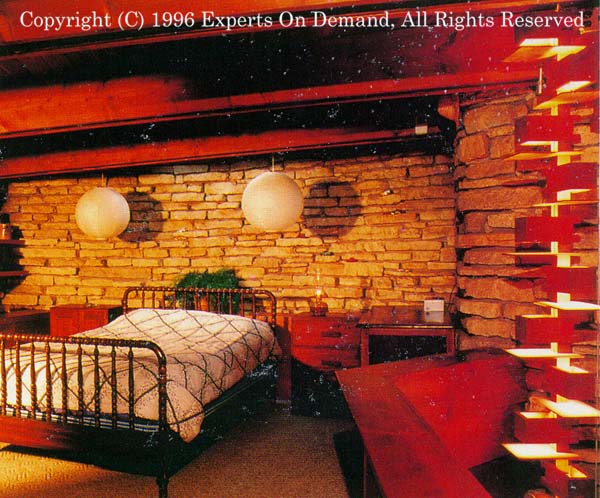 |
|
At the far end of the
final master bedroom, there is a 2'x4' skylight which not only brightens the
room emensely during the day, it allows stars from bed at night. There is a
wonderful quality to the sunlight coming off the large section of stone. It
used to be very dark and gloomy.
|
|
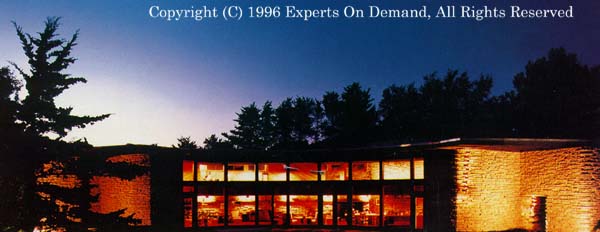 |
|
This shot is the
culmination of many teams of workers and much patiance on our part. This shot
is actually the second window wall I had to install. The first one documented
in this restoration did not work out.
|
|
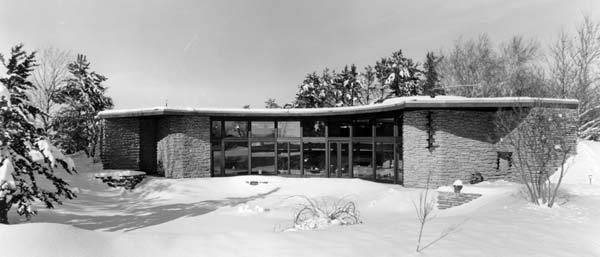 |
|
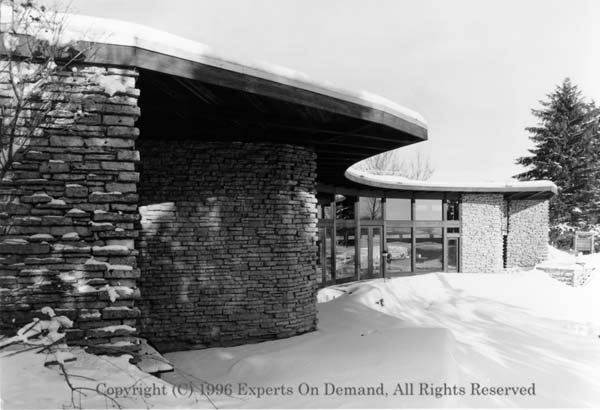 |
|
