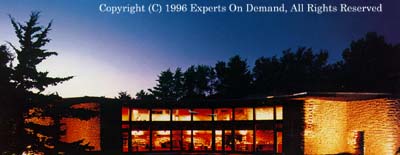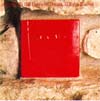|
By about 1978, I was the member of the family sharing the house
with these folks. One was a computer professor I was studying with. Some of his
friends were working in the area of energy conservation. They did measurements
of wood thickness, stone thickness, insulation amounts, and just about
everything that could be quantified. The conclusion was that approximate 20%
losses were due to the lack of roof insulation, lack of insulation under the
radiant floor, air infiltration, single thickness glass in most places, and no
insulation in the berm down to frost depth( about 4' ).
This led to the investment by the renters of a high efficiency (
80%) boiler for the house in December 1979. The hope was that savings would
easily pay for the cost. Unfortunately the various sets of tenants had decided
to chop wood on the limestone hearth. There was no concrete there and the usual
rain which came in the chimney in time got under the floor in this area through
the cracked up hearth. When they replaced the boiler the day after Christmas,
they failed to repressurize the radiant floor. When it was determined that the
pipes were leaking, they wished us luck and left!
|
This was December in Wisconsin! Gads.... So I did the only thing
that made sense. We dug out the hearth to see how extensive the damage was. It
was restricted to two small areas on one main pipe. I visited a garage I
cleaned and brought home radiator hoses and clamps. We cut open the hoses and
applied enough of a patch to get some heat for the night.
It was at this point that I discovered the joys of Epoxy Plumbers
Putty. I made a bandage of the stuff after draining the floor, and we were back
in business. Unfortunately, it was heat intolerant and this had to be redone
every 2 weeks. It was a very sad day when we packed up and moved out on
Valentines day. The good part was that it was in the 40's and none of the
plants died. The mud made a mess and one of our household had a heart attach.
The last thing I did was to turn off the floor ( heat ), drain it, and close up
the house till who knew when..............
The above pictures were taken after the restoration started in
1983 and completed over the next two years.
|



