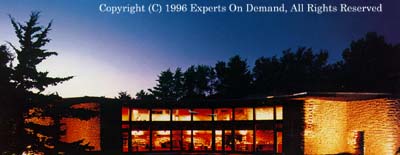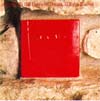|
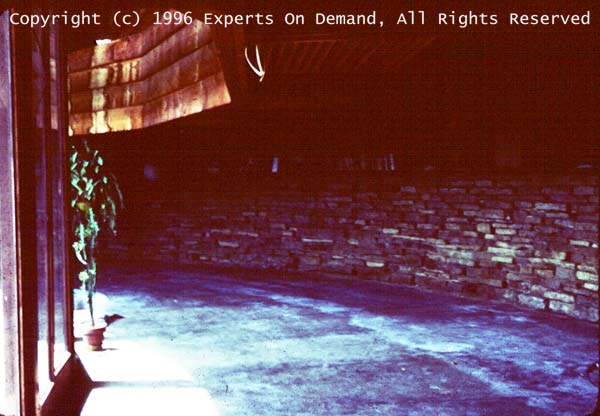 |
|
This shows more clearly the salt build up. The lack of insulation under the radiant floor not only meant that we pumped heat deep into the ground during the winter, but that the coolness of the ground during the summer led the floor to be a great condenser of moisture.
|
|
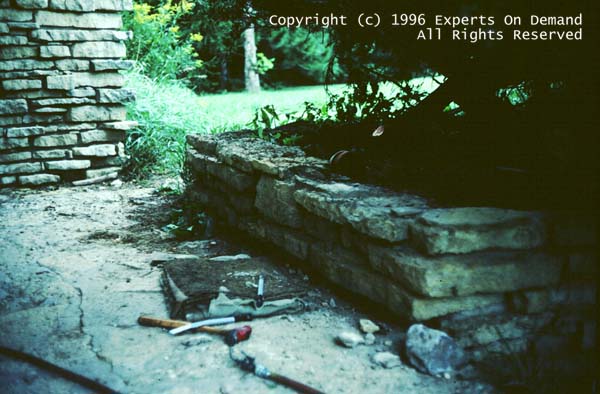 |
|
The house has this wonderful sunken garden in from which completes the
circle designs started by the house. The berm limits access from the north,
except for what can be brought in through the tunnel. For a construction
project like this we had to have access for things like lumber, roofers,
ways to haul out the old floor........
|
|
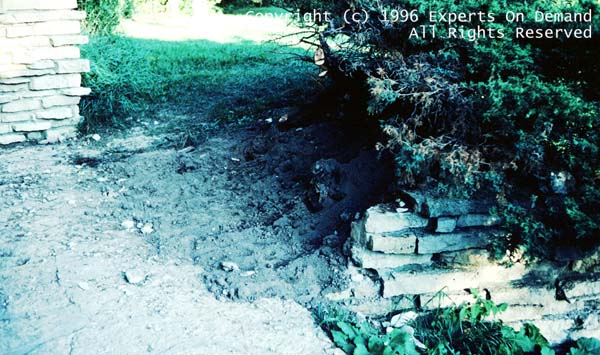 |
|
One of the things within my skills was to dismantle the stone planter
on the east end of the house and pray I could later restore it. I won't
bore you with my shots of the carefully placed stones in a pattern I hoped
to duplicate...... This removal gave just enough room for the bobcat
( to show up soon ) to follow the walk in front of the house and enter via
the center double doors
|
|
|
|
|
Here you can the removal stage of the radiant floor replacement. Energy
studies done in 1979 estimated that the floor could easily be a 20% contributor
to the high energy bills. The lack of insulation between the earth under the
pipes and the air layer between the settled heated gravel bed and the concrete
floor were responsible. In fact, there was a layer of air insulating the floor
from the heat below it. Since the floor acted as footings for the window wall,
we left a 10" strip under the wall and slated it over in the final phase.
|
|
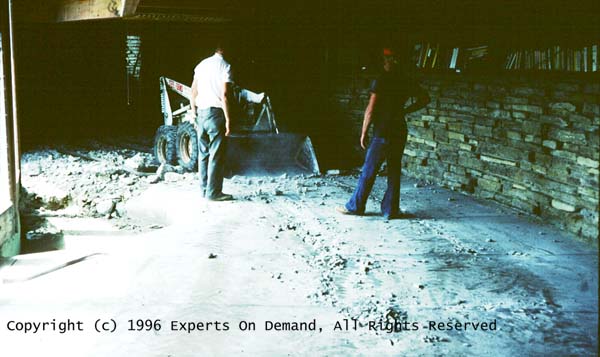 |
|
This was quite the site. Seeing this bobcat going in and out of the double doors
with sections of the floor in its mouth
|
|
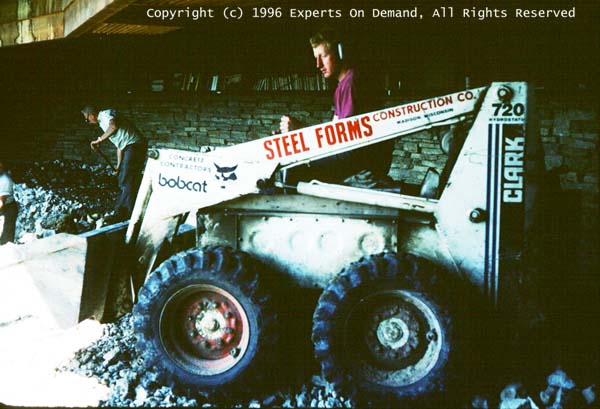 |
|
How would you like to see this in your living room. There are times I don't
believe it was any harder on the house than kids. Just a little more efficient
|
|
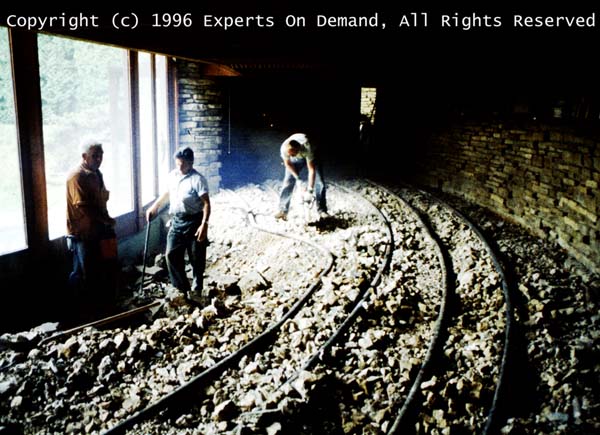 |
|
Notice how the gravel had settled around the pipes. There was indeed quite
an air gap. The heat was conducted down by the earth, but insulated from above.
Yes, the floor still got toasty warm to my toes, it just cost more to do it. I was
amazed at the actual condition of the pipes. I was expecting the gravel and moisture
and time to have done serious damage to the pipes. In actuality, only near the fireplace
where rain came in were the pipes rusted out. Some places never drained and burst
in the two years the house sat empty and unheated. The broken places and heating costs
justified the repair costs. The impact of the color change was an added plus.
|
|
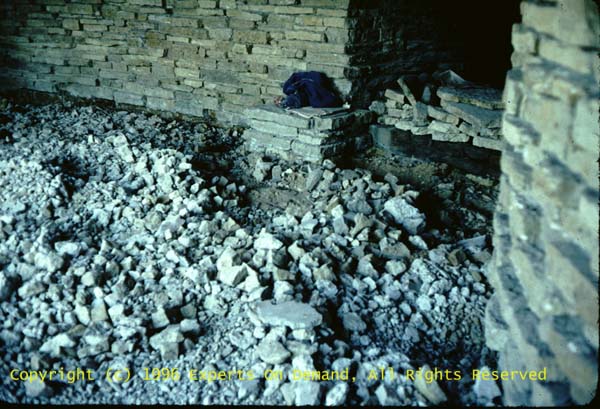 |
|
Guess where the broken pieces of stone trimmings ended up?
|
|
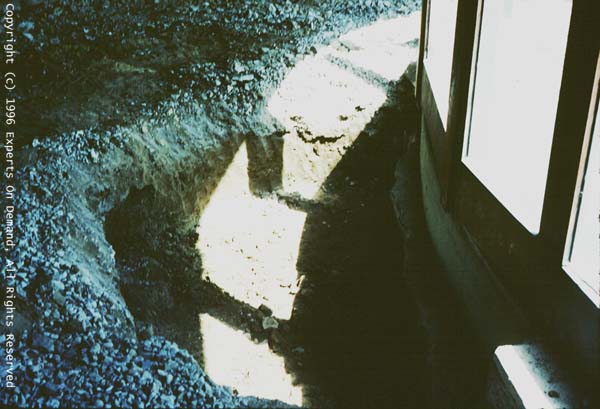 |
|
From here, we start replacing the floor and pool. We
needed to bring in sand to level up the floor before
installing new pool plumbing and the new radiant floor.
After years of cleaning mud and gunk out of the indoor pool,
when it housed fish and plants, I made a change. The original
drawings of the house display a hemispherical pool. Half outside
and half in. The separating material is glass under the
window wall. Not very practical for where the house was built.
Herb Jacobs decided on a plunge pool outside and a fish pond
inside. I changed it to two plunge pools with whirlpool jets
inside and plumbing for the same outside. When Herb and Catherine
came by to see the house after the restoration, Herb said
"I never thought of that". It was wonderful to sit in this house
after a long day and read in the whirl pool. All the color, stone,
wood, and lighting effects......... Some have had problems with this change.
|
|
