|
Front Window Wall Replacement ( 1 )
|
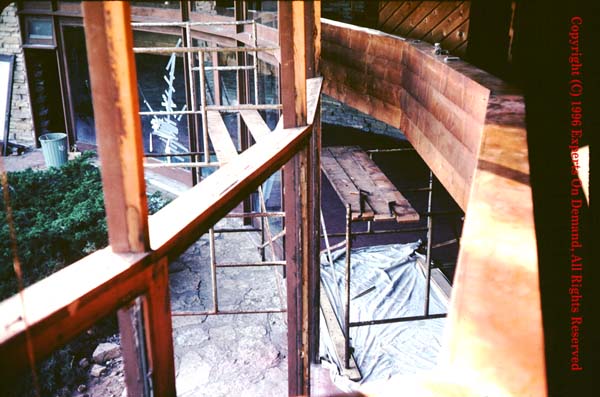 |
|
This photo does a real good job of displaying the
curvature of the window wall. It is about 50 feet long and about 15 feet high.
This is the beginning where we are taking out the old single pane glass and
leaving just enough structure to support the roof. The roof in turn holds the
suspended balcony.
|
|
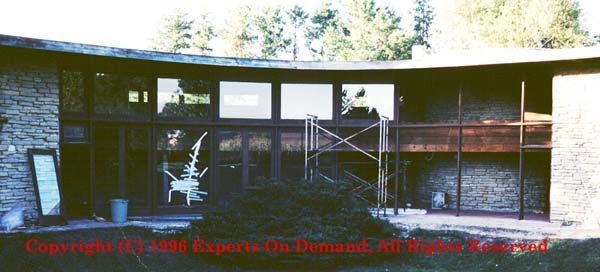 |
|
The window wall was load bearing. The window wall
supports the roof beams. These beams then have steel rods which suspend the
second floor balcony. Engineering analysis said that the work had to match
current building codes for snow loads. This meant the work we were about to
perform had to structurally meet today's standards. Additionally we had to
restore the original 6 degree roof tilt to the back of the house.
|
|
 |
|
The process was to take temporary 2x6s and jack up
one area at a time to take the load off the window wall in that region. Then
after the glass and old sections were removed, we inserted the new double 2x6
main support framing. At the same time we went through and redid the structural
aspects of the roof beam structure. All of this was to strengthen the house for
snow bearing. We never had to worry about this before since snow always melted
as soon as it landed on the roof and washed off the back.
|
|
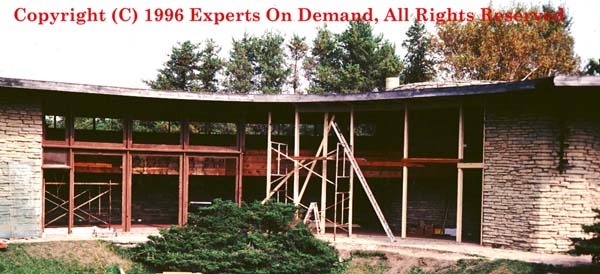 |
|
It took a bit to progress across the front because the entire roof was being done at the same time to match up the roof and the new wall structure into an integrated framing.
|
|
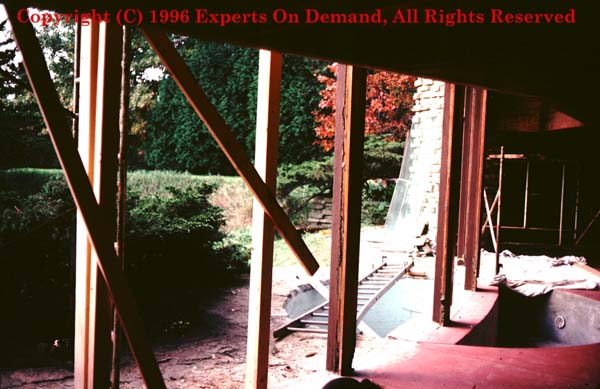 |
|
This shot is kind of fun. We are almost across to
the western end of the house with the core restructuring. You can also clearly
see 12 inch section of pool wall that we inserted along the window wall for
insulation.
|
|
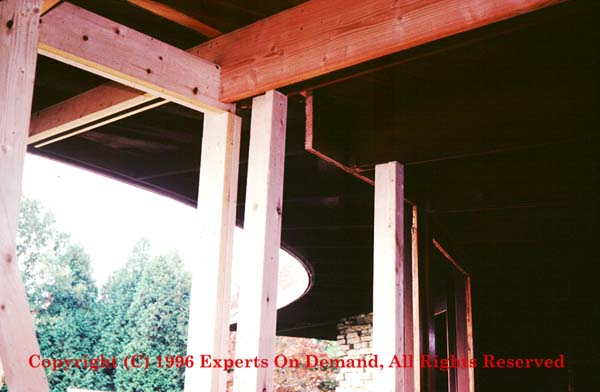 |
|
The structure to the roof was 2"
tongue and grove pine with a rafter system composed of a single 2x6 which ran
from facia edge to facia edge. Internal to the windows of the house 1x12s were
mated to the 1x6 to make a stronger beam. To meet the new standards we were
going to match up a 1x6 from the window wall out to the facia to bring the
entire roof beam to the same thickness. Then we were going to notch very long
2x12s so that they were 6 inches to match the facia externally and 12 inches
internally to match the existing composite beam.
|
|
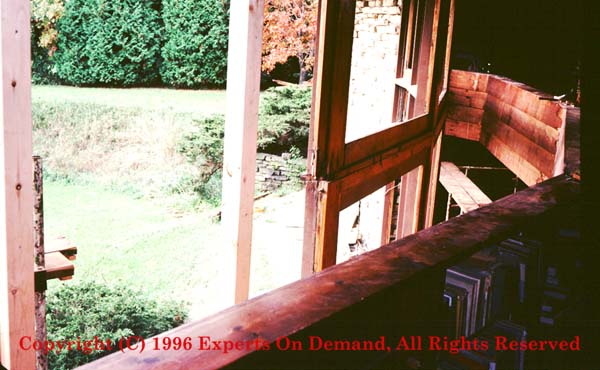 |
|
As the new supports were
inserted under the roof prior to the window wall replacement, they were mated
to the new composite roof beams. We really had to dismantle the house to fix it
up.
|
|
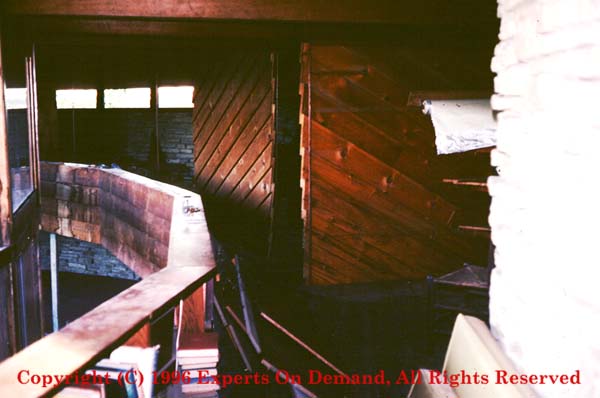 |
|
The make up of the
upstairs walls was such that none of the roof restructuring could be done
without taking them down. This small bedroom at the top of the stairs had been
mine and was the last one I took down prior to the beam rework.
|
|
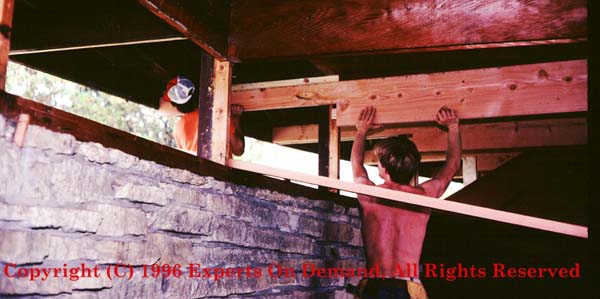 |
|
All of the back window wall had to
be removed to redo not just the only the roof beams, but also the single 2x6
supports. These too were doubled like in the front window wall. All of this was
carefully integrated as the roof rework was done and the new headers were
replaced above where the new windows were going to go.
|
|
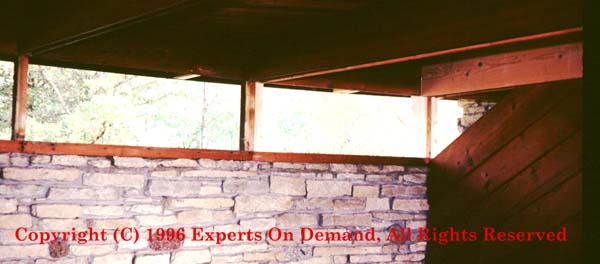 |
|
Just this last front to
back wall exists of the small bedroom at the top of the stairs. I had run out
of safe places to store the wall sections.
|
|
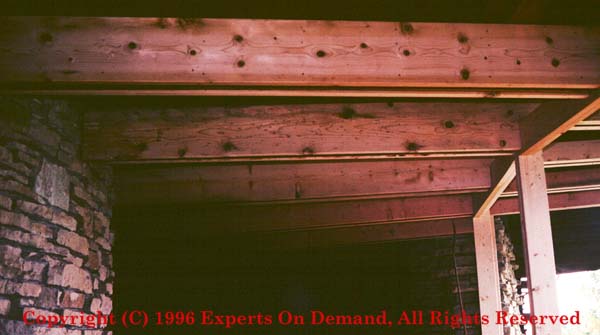 |
|
Once the new roof rafters had been stained
they had the same visual characteristics as the original composites. We had to
had the new strength to do the work at all.
|
Roof Restructuring
|
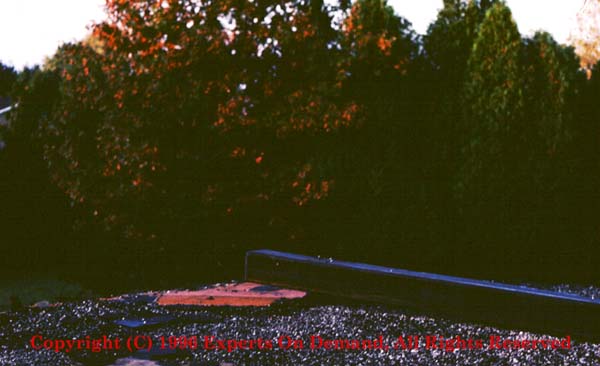 |
|
There is about a 6 inch drop under this
iron beam.
|
|
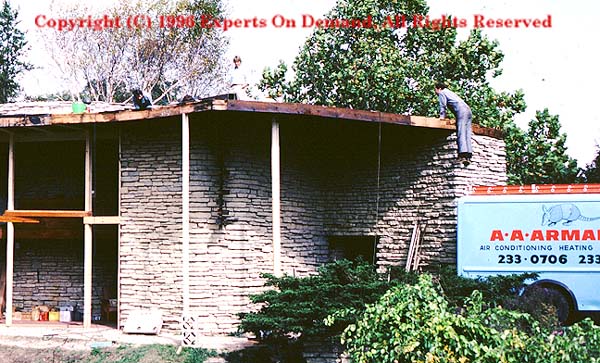 |
|
The plan was to jack the roof back up to
original tilt towards the rear of the house and to then retain it there. A 5
inch steel beam was secured to a metal strip inside the facia,
cantelevered(sp?) over the stone wall, and secured onto roof rafters which in
turn were supporting the suspended balcony. The weight of the second floor
would help to pull up the wing tips.
|
|
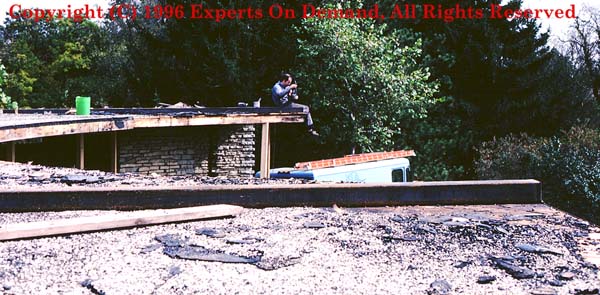 |
|
This shot gives a great feel for the actual
curve of the house.
|
|
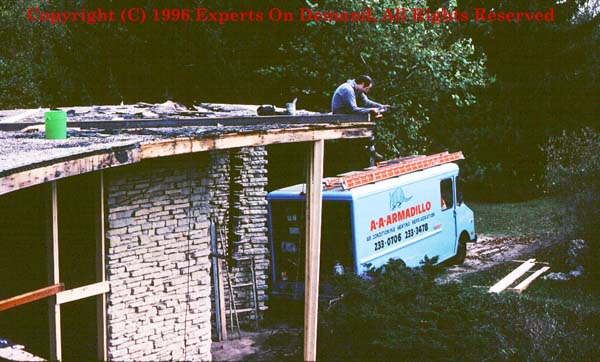 |
|
Gary works to permanently
secure the steal beam to the metal plating within the facia.
|
|
 |
|
The architect is wondering if the
simplification of his steelwork to a single beam will work as well. It did, and
the roofer preferred( seen later ) much preffered a single beam to insulate
around I assure you. As it is, the fellow who bid the roof work did at least
one 360 degree spin out on the lawn out of frustration.
|
|
|
|
|
|



