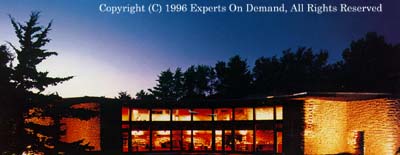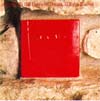Rebuilding the Window Wall
|
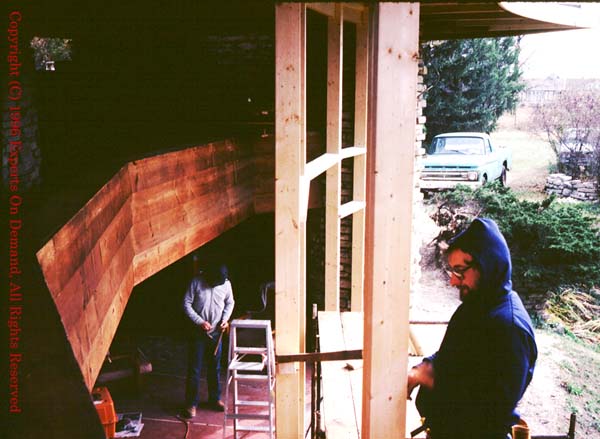 |
|
With the restructuring complete, we proceeded to
fill in the support framing to allow the new windows and doors to be
set.
|
|
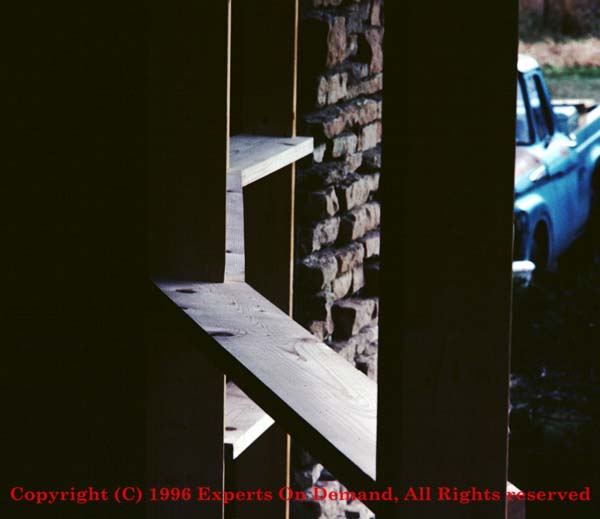 |
|
The framing was done to duplicate the same
impression given by the original wall. The main changes were to use insulated
glass. Triple pane was used in all the other places than the solar window wall.
In this location, the extra layer of glass provides too much external
reflection making the losses in heat gain greater than the gains in
insulation.
|
|
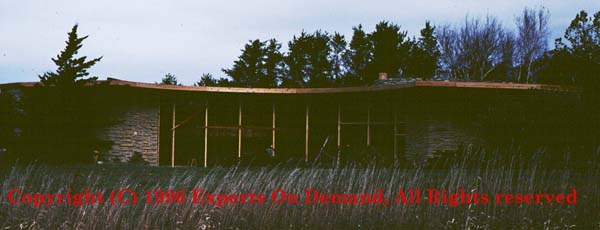 |
|
This shot shows a clear front with the new down
supports waiting for the final framing.
|
|
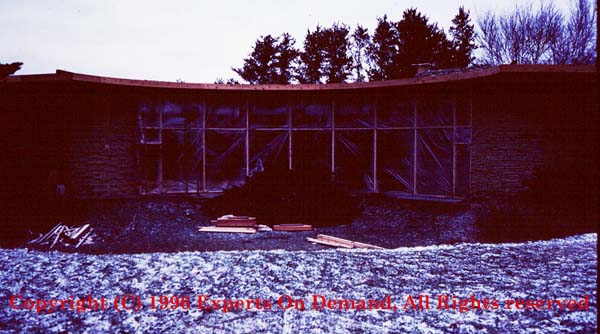 |
|
It is quite clear that the August start was not
quite early enough to avoid some cool weather before the glass was in.
|
|
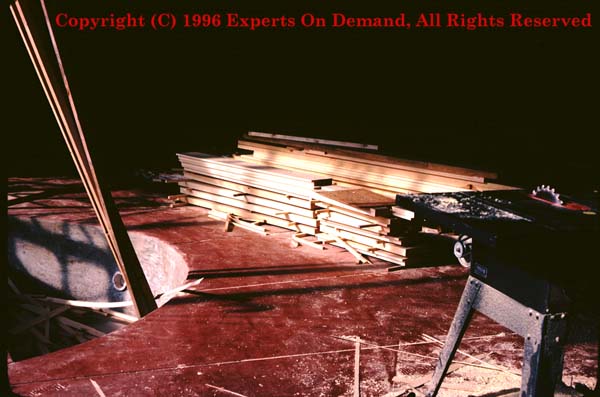 |
|
This shot shows the 8/4 pine which was specified
for construction of the frames which would hold the glass. It was fun watching
the carpenters frequently working in summer weight shirts and shorts. Even
without glass the sun produces wonderful warming on sunny days.
|
|
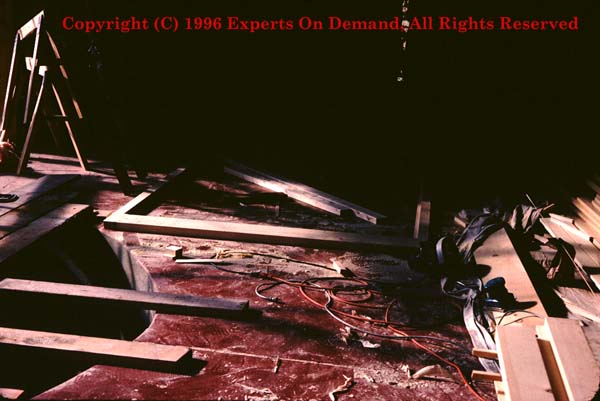 |
|
As you can tell the entire main floor has become a
woodshop. The plan included preparing all the window frames now that the base
wall has been partitioned to hold the frames.
|
|
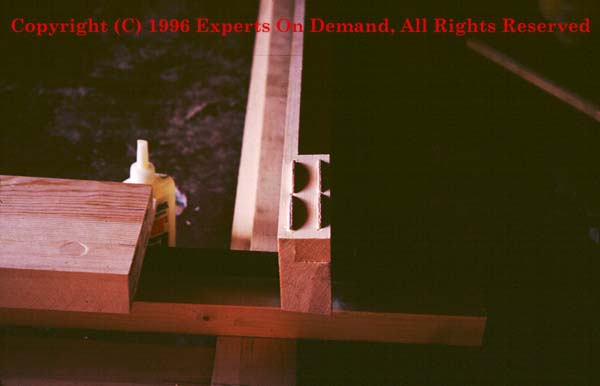 |
|
Instead of utilizing dowels, wafers were used with
the help of a special wafer slot cutting tool. This was to make a better joint
then dowels.
|
|
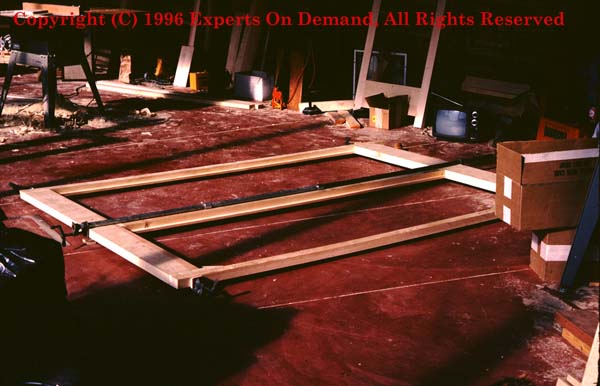 |
|
This was the first frame. We needed a total of
seven full size frames about 6'x7', another set of seven about 6'x5', and the
two sets upper and lower at about a 3' width.
|
|
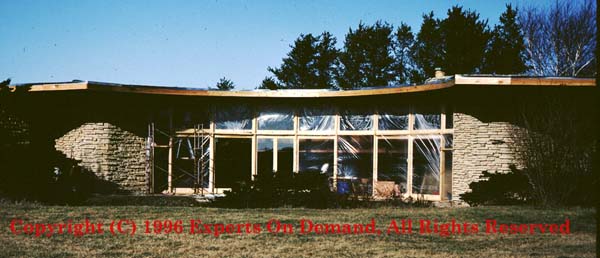 |
|
It was really nice to start seeing out of real
glass again. And since this was early December, this started making the evening
heating less wasteful. Meanwhile I shook the sawdust off my balcony hosted bed
each night.
|
|
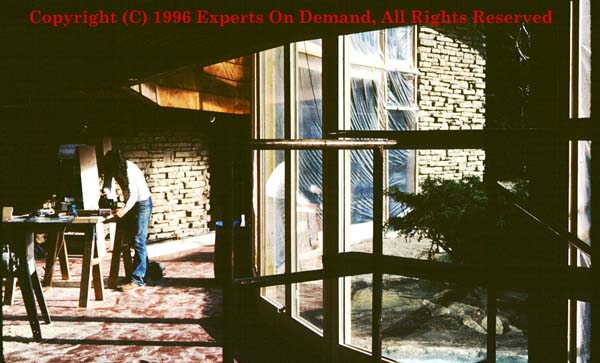 |
|
|
|
|
|
|
