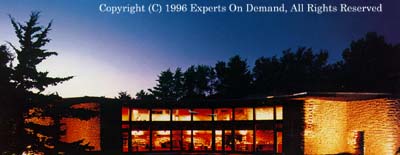- Rip out the radiant floor leaving only a small strip in front
to support the window wall.
- Install a new insulated radiant floor with insulation under
it
- Install new pool plumbing before the radiant floor is poured,
of course.
- Remove the window wall and place a new infrastructure.
- Remove all windows and second story wood walls.
- Increase the composite beams width, to meet current day snow
load standards.
- Replace the existing central tower sky light and add 5 more to
brighten the insides upstairs.
- Replace all the windows
- Replace the window wall
- Install a new facia
|
- Re-roof it of course
- Replace the upstairs walls
- Plumbing and wiring as needed
- Install a high efficiency furnace for quick warm-ups and to
provide a fan system for the new central air
- Install wiring and air vents into a small cedar chaseway along
the back of the second floor balcony enabling electrical controls for the
downstairs box lights, central phone routing, upstairs electrical distribution,
and air flow both into the downstairs and upstairs for heat and air. This
chaseway was just a little larger than the old fin radiator system which my
family had installed on the second floor to take the chill out of all of those
rooms.
|



