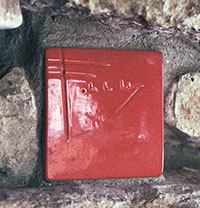
Back Home In Beantown |
Madcity WI to Beantown MA |
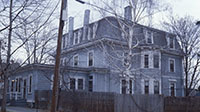
Belmont 1952 - 1962 |
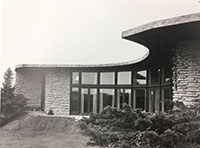
Middleton 1962 - 1989 |
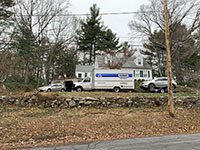
Ashland 2020 - Sept |
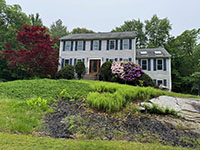
2020 Oct - Now |
|
Bilbo "There And Back Again |
||
|
||
AND some cautions about: Renewal by Anderson by My Experiences - 2023, Timeshares by My Experiences - 2014, ANDOcean Reef Yacht Club and Resorts by My Experiences - 2014 |
||
- Preview Link Below - |
||
- Solarhemicyclo(Jacobs2) - - Restored 1982 + 1985 - - Restoration Book Preview Site - 2023 |
||
|
You'll have to forgivve the current mess. I am so pissed about timeshares and a Bahama one in particular(Ocean Reef Yacht Club and Resort). Therefore: I am tying together old sites from Madison WI and local experiences like my disaster with 2 doors from Renewal by Anderson and theie FU attitude. There is some fantastic material to look at. |
|
All this was influenced by being moved from a Harvard professor's son in Belmont MA to a University of WI - Madison professor's son in 1962. |
Belmont MAIt was a shock! 332 waverly street close to Belmont Center and the Underwood Estates to rural WI (Middleton). A divided 3 story mansard roof home to a historically significant Frank Lloyd Write home first designed by him after WW2. The house was 3 stories split into two homes front half and rear half. There were 3 bedrooms for the 5 of us on the third floor. Two bathrooms, an office, and my parents roon on the second floor. The first floor had a formal entry, living, dining, kitchen, and mud laundry room with toilet. In Belmont I could sled on a hill through my backyard and over one yard. I could get a Pepsi by going through the block and then one block down to the tennis court. Out my front door and two blocks to the right was a candy store just before crossing the street to the Kendall School yards. In the summer, down the other way a few houses, and I could cross into the Underwood Estates where they provided a public pool. Middleton WI - FLWThe Frank Lloyd Wright home named the "Solarhemicyclo" sat on 6 acres, was in the shape of a third of a donut with the downstairs being an open space of 1500 square feet. Rooms were arranged with furniture arrangements. The upstairs was a balcony of 1000 square feet which was suspended from the roof. There were two nice bedrooms on either end of the balcony. The rest of the balcony had been turned into 3 small bedrooms based on what the Jacobs needed for bedrooms. I do not remember any partitions in the original plans which I was entitled to have as an eventual owener. The entire design was circles within circles. One intersecting circle was a pair of reflecting pools with half in and half out. Balancing this was a circular tower which held utilities downstairs, stairs to the second floor, and the only house bathroom. In Middleton, I ended up in a 4 room school house with k-8. I was in 5th grade and learned nothing from school until going elsewhere in 7th and 8th grade. My friends were 1/4 mile away assuming you jumped fences and went across a couple fields. School was near the candy. Travel to school, was wait on top of a hill by a 1850 old luthern church for a bus. Talk about a cold winter wait. It was also quite the hike. I would have 27 years of variance experiences with this house from a 10 year old kid to the father of two young girls born there. I watched the house deteriorate. To be continued Ashland MA
Sutton MA
|