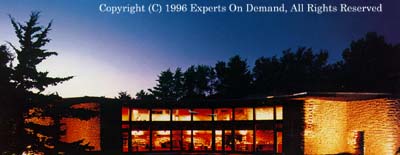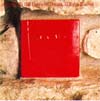|
The house was offered to my father by Herbert and Catherine
Jacobs, when they were departing to California and we as a family were coming
to Madison. My father was coming to be a University of Wisconsin Madison
history professor. The house was only about 15 years old and in fine shape. {
some history and photos } I purchased the house 20
years later from my mother and restored it based on my understanding of the
needs. I did not work with the Frank Lloyd Wright Foundation because they could
not tell me what I did not already know. I went into this to fine tune a
wonderful design and home.
Solar that works
The Solar Hemicyclo is often referred to as Jacob's II. It was the
second house built for Herb and Catherine Jacobs. It was built in 1948 for
about $20,000. The house was just short of being one half of a donut in shape.
The structure of the house was a massive limestone set of walls which were made
of native limestone. They were about 3' thick since they were double. A window
wall made from pine and used store glass windows filled the inner circle and
faced due south.
|
The north walls went up about 4' above the second floor and ended
in a strip of windows about 18" high which wrap all around the outer circle of
the house with the only break being at the central tower. Also to the north was
an earth berm. This was for winter insulation and summer cooling. Since the
approach to the house was from the northeast, a tunnel was designed to run
through the massive structure and allow direct access to the entrance in the
south window wall.
The third very distinctive design aspect was the roof with its
characteristic "C" shape. The overhang was such that the sun was kept out of
the house as it went north for the summer, and came fully into the house in the
winter when the sun traveled in a more southern route east to west.
The design works. On the coldest winter day, if there is sun, the
house is warm and the heat does not need to run. The mass of the floor and
stone allow some of that heat to be used later.
The other heat source was a radiant floor. What a wonderful way to
heat! The heat rising from such a large surface allows a much lower than normal
house temperature. Going barefoot during the winter on a concrete slab is a
very enjoyable experience. The heat is much more even than in a house which
uses radiators and humidity always stays about 50%.
|



